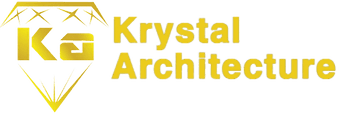Measured Building Surveys in London
Measured building surveys present the building’s layout, including external and internal elevations. A measured survey offers a range of detailed representations, from basic floor plans to intricate, scaled-down virtual renditions of the structure. It accurately reproduces elements such as doors, windows, staircases, furniture and other property features within this map.
Krystal Architecture provides the best services for measured building surveys in London. We have professional staff who work collaboratively with clients and fulfil all the requirements, ensuring customer satisfaction, quality work, and efficiency.
Services We Offer
Planning Drawings
Land Registry Title Plans
Elements of Measured Building Survey
A measured building survey accurately represents a structure, capturing all its components and architectural details. This type of survey has various essential elements:
External Elevations: It portrays the external appearance of a building, meticulously documenting details such as window placement, guttering and waste stacks, and even ornate features.
Internal Elevations: Internal elevations accurately measure interior elements like doors, walls, beams, windows, and even specific details such as sanitary ware and electrical sockets.
Sections: Sections are vertically sliced internal cross-sections, providing specific measurements of elements within them. This can include the beams’ dimensions, window positions or how one floor aligns with or sits beneath another.
Floor Plans: Floor plans are detailed and accurately measured layouts of each floor within a building. They are essential when a structure has experienced additions over time, potentially resulting in uneven floor levels.
Scanned Survey: A scanned survey generates a 3D point cloud model comprising millions of measured points inside and outside the structure. Architects, structural engineers and designers can utilise these models to gain insights into the building’s intricacies.
What Are They Used For?
The applications are diverse:
- Internal refurbishment and redevelopment
- Property transactions
- Facilities management
- Interior design planning
- 3D modelling and visualisation
- Health and safety compliance
- Legal and property matters
- Valuation and taxation
Tools and Equipment
We carry some necessary equipment for measured surveys in London.
Laser Measure:
A 3D laser scanner is an advanced surveying tool emitting millions of light beams. These beams bounce off surfaces, go back to the scanner and are used to create a 3D representation known as point cloud. Laser measures are incredibly user-friendly and offer remarkable precision; plus, they are a significant time-saver.
Tape Measure:
Sometimes, a tape measure is just what we need. Having the right tape measure is essential if we don’t have a laser measure. Tapes are great for shorter distances, especially in tight spaces.
Clipboard:
We use an A3 clipboard for important spaces, and we go with an A4 for smaller ones. The larger paper helps keep measurements organised.
Camera or Phone:
It is essential for any site survey to capture numerous photos, which are crucial for CAD drawings. They also assist designers in material matching and making before-and-after comparisons. We make sure we have fully charged, decent-quality cameras.
APPLY FOR APPOINTMENT
Look no further. Feel free to contact us and discuss you project details here.
Whether you want to enhance your interior design, extend your home, or convert your loft, contact us! Our customer services will help you discuss your project and witness the perfection of the skills and creativity of our architects.
Our services include:
- 3D modelling
- Architectural designs
- Lease and title plans
Different Types of Measures Survey
Unconnected
This utilises straightforward methods that don’t let the two parts of the survey get connected. For example, in scenarios like calculating rentable or leasable areas of a property or space planning, one needs to know the specific measurement of a particular region without considering its relation to surrounding spaces.
Semi-Connected
This comprehensive measured house survey in London is typically carried out on a single floor, often the ground floor, to map all interior rooms and spaces. It is then assumed that standard features align vertically with the other floors.
Connected
Surveying tools, including laser scanners, link all levels within a property. This type of survey becomes necessary when a higher degree of accuracy is essential, such as when significant structural changes are needed.
Krystal Architecture – Finest Architectural Company
Krystal Architecture offers comprehensive services to bring architectural concepts to life. We are a measured survey company in London, providing efficient and expert services for years.
FAQs
A measured survey can be conducted by an architect or designer, or for more intricate buildings or projects, a survey company may be picked to perform the survey.
CAD is computer-aided design software; it is extensively utilised by land surveyors, enabling them to precisely visualise and present data on the areas under survey.
The measured survey cost is typically determined on a case-by-case basis since it's rare for two surveys to be identical. Typically, it ranges from £800 to £2000 plus VAT.


